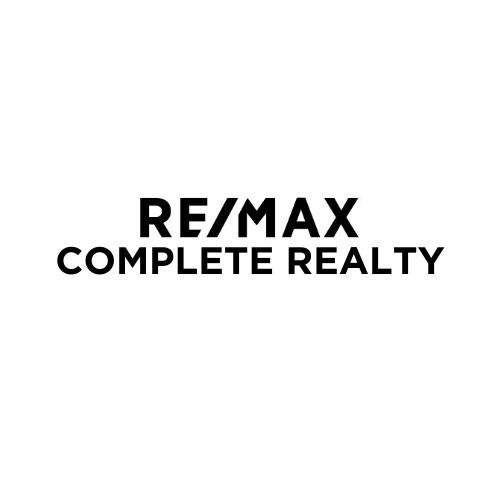I have sold a property at 4205 92 Crystal Shores ROAD in Okotoks on Jan 24, 2025. See details here
Exciting 2 bedroom + den condominium in Okotoks, featuring heated underground parking (with car wash) and convenient surface parking by front door( both titled parking), 9' ceilings, new carpet and painting, master ensuite with walk-through closet and full 4-piece bath. Ample 2nd bedroom, and second bathroom with tub and shower. Both bathrooms feature quality tile-work to ceiling. 6' x 5'9"' patio with gas line for BBQ for summer night relaxation and entertaining! Stacked Washer and Dryer. Efficient use of space throughout, with ample cupboards and storage spaces. One underground parking and storage space (titled). This building is immediately adjacent to the recreation building that offers a weight room, pool tables, hot tub, steam room, library area and social/kitchen facility for owners and guests! This is a well-kept home, with new carpet and paint October 1. Lake privileges at Crystal shores Lake included in annual HOA fee. Available immediately.
