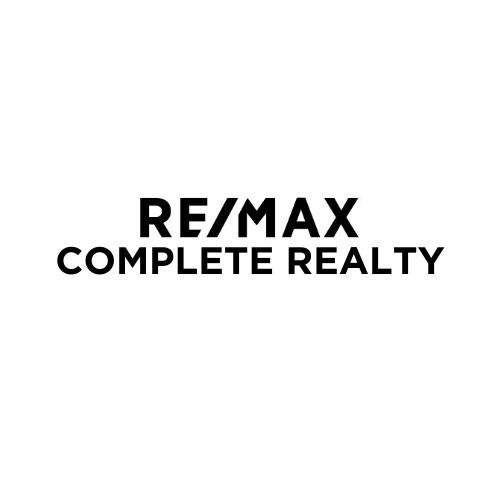I have sold a property at 170 Hawk's Landing DRIVE in Priddis Greens on Mar 8, 2024. See details here
Fully finished executive bungalow with a walk out lower level, heated three car garage, and a fantastic location in Hawk’s Landing offering a great combination of the peace and serenity of living in the country combined with easy access to Priddis and just 20 minutes to Calgary! This open concept design creates an amazing living space through the kitchen, eating area and living room with a gas fireplace. Hardwood flooring, granite counters, large island with eating bar, and stainless-steel appliances create a great focal point for your new home. Enjoying the views of the “forest” from this space is a highlight of your new lifestyle! There is a main floor laundry and a main floor office/den area as well. The master suite is very spacious and offers an exceptionally large walk-in closet with a spa inspired ensuite featuring tile flooring, double sinks, granite counters, tile/glass shower, and a soaker tub. The walk out is fully finished offering in floor heating and 9ft ceilings developed by the builder with two additional bedrooms, full bath, separate media area that could be used as an office/work out space, and a large family room area with a second fireplace and full wet bar. Fantastic location fully finished walk out estate bungalow, and a 3-car heated garage…. all located in the peace and quiet of Hawk’s Landing in Priddis Greens while being very accessible to all the conveniences of Calgary!





