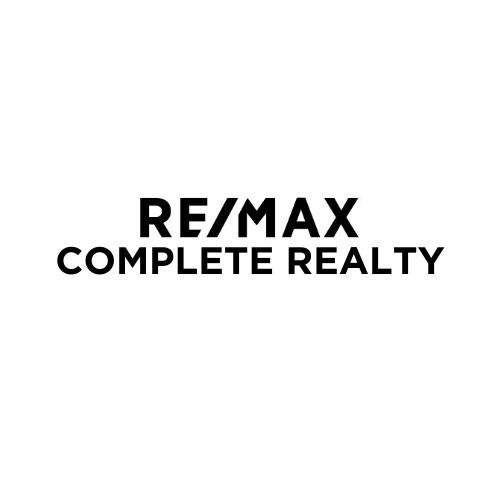I have listed a new property at 128 Springmere DRIVE in Chestermere. See details here
This home bursts with ownership pride, it has been extremely well maintained inside and out. Welcome to 128 Springmere Drive in the beautiful lakeside City of Chestermere. This two story home is just over 2600 sqft of developed living space. Upstairs layout is 3 bedroom; one being the Primary Suite with 4 pc ensuite and walk in closet, the other two bedrooms are generous in size plus a massive bonus room with vaulted ceilings and custom built-ins. On the main level you will find a spacious and bright front office, open floor plan throughout with a beautifully renovated kitchen(2022) overlooking your private backyard oasis, complete with alley access great for additional storage options of RV/Boat etc. This home has had plenty of updates/upgrades completed making this home move in ready! To name a few; A/C, Fully finished heated garage, Shingles (2016) HWT (2018) Durable laminate flooring through the main level (2015) Basement was renovated in (2016) includes in floor heat in one area, Irrigation in front & back plus flower beds, water softener and to top it off -Permanent Exterior Trim lights (customizable color combinations) on both front levels. The fully finished basement is currently set up as a professional photography studio complete with 3pc bath, loads of dedicated storage; However the space is very versatile, you could easily add a bedroom or leave it as a large open Rec/Games room or create a separate family movie room the options and visions are endless.







